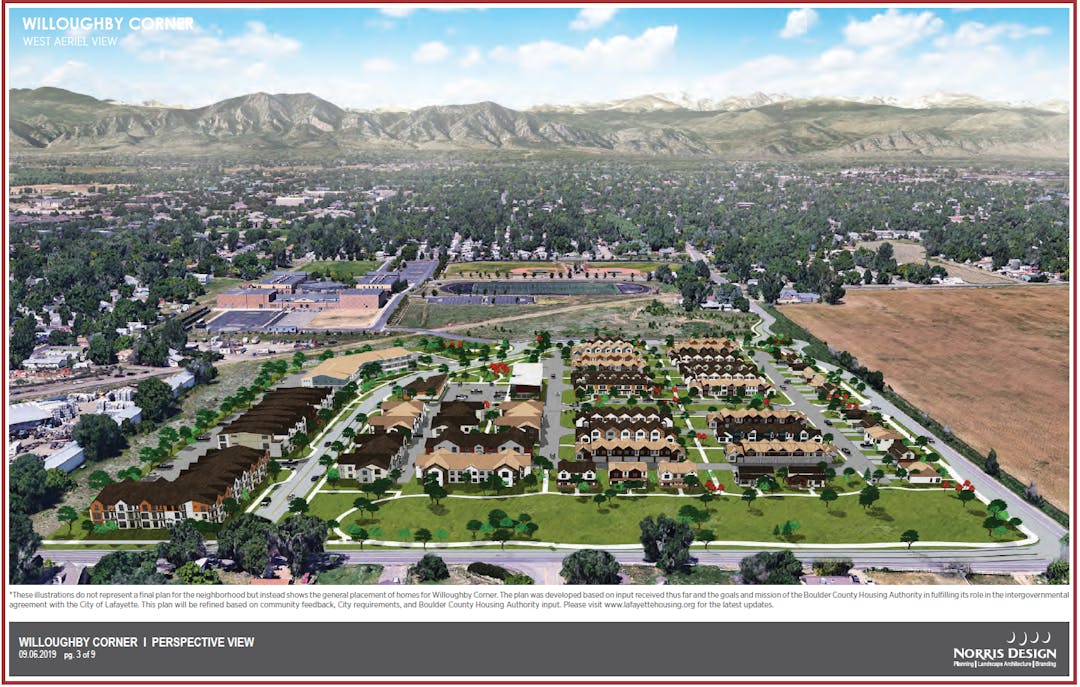Wiloughby Corner Rezone | Consulting Example

On June 9, the City received a rezone request for the property at the Southwest corner of Emma Street and 120th Street. The applicant requests that the property be rezoned from Industrial, M1, to Multi-family Residential, R4.
Applicant/Owner: Future County Housing Authority
Location: Southwest corner of Emma Street and 140th Street
Land Use Designation: Industrial
Current Zoning: M1 – Industrial
Proposed Zoning: R4 - Residential
Total Area: 10.49 acres
Public Hearing: Tuesday, August 21st, at 7pm, Council Chambers 123 Civic Road
How can you get involved, find out more, or provide feedback?
- Download and view the revised information and plans from the document library (right)
- Attend an informational project meeting. RSVP for informational meetings.
- Complete an online submission. Alternatively you can:
- Email a submission to michelle@bangthetable.com, or
- In writing via post (555 5th Street, Futureville, ST 55555), or
- Drop a copy to Attn: Planning Director, 555 5th Street, Futureville, ST 55555
- Comments must be received by 2 pm, August 21st, to be included in the record of the public hearing.
Don't forget to visit this page and read the Project Updates to stay updated on the progress of this project.
If you haven't already done so, don't forget to register via the "Register to get involved" tab on the right hand side of this page. Registering will enable the City to keep you updated on projects.
Submit your comment below
The merge lane from Eastbound Baseline onto Southbound 95th in the middle of a curve is one of the worst (and most unique) in the entire state with its very strange merge angles and the way in which it navigates around a long median and high power poles. This entire intersection is extremely dangerous with its higher speed limit, being on a significant curve and the road surface of 95th being off camber
and sloped significantly. The reconfiguration when dual turn and through lanes were added made everything significantly worse.
Generally a well thought out plan and as much as I hate to see more development, adding smaller homes and small retail / dining will be a good addition. My only but very strong concerns are for the entrances and exits and how it will impact traffic and make these intersections more dangerous. In my opinion, both the Northbound exit at Roser Drive onto Baseline as well as the merge lane from Baseline onto Southbound 95th are both quite dangerous as is today even before this additional development
occurs.
My biggest concern for this project is the impacts on the traffic in the area. As Lafayette has continued to allow development along the baseline and continued growth to the South (Louisville) and points east, the 95th street and baseline road corridors have become increasingly busy. This proposal does
not seem to address the additional traffic impacts. In particular, I want single out the 50 MPH speed limit on 95th street along this section as too fast / dangerous given the current densification of the area.
I am concerned about the plans. We were hoping to see neighborhood restaurants like in Louisville, not drive through restaurants. We want the retail to help maintain and grow property values. These plans don’t appear to have the residents best interests in mind. It is difficult to tell exactly what is happening given the lack of detail.
The proposed “right-out” (south-bound) onto 95th, from the north parcel, would feed into the acceleration lane and south-turning traffic, just south of the light at Baseline.
I am Opposed to any “Drive-throughs” (even if “Coffee”); a. Will not have convenient access from Baseline or 95th. b. Will route all traffic through residential areas. c. Could increase transient traffic dramatically (if successful), through residential areas, throughout the day and night. d. Will require large
vehicle deliveries through residential areas throughout the day and night. e. Would the developer contractually promise to never allow “junk-food” drive-throughs?
What type of retail is possible? Is the big retail space on the north side a big box store or will it be broken into small shops? The homes on the south side of Paschal, will be looking at a restaurant. Is it open to any restaurant? McDonalds? Burger King? God forbid either. That would drop the price of their
homes. Can you restrict fast food from going in there? The whole idea of an anchor tenant continues to backfire across the country with large box store space left empty. Will there be more lights installed where traffic will cross hiway 42?
I would ask to reconsider the entire project as it relates to more retail spaces. We have enough in the area that are already vacant. the most recent space being Hobby Lobby, to just add more to the mix. Fill what we have first and then build more. Otherwise all you are doing is proving Joni Mitchell right...pave
paradise to put up a parking lot!
Knowing that Aurora already has plans for the lot directly south of the South plan, I would ask for some coordination between the cities and the builders to ensure some continuity between the parcels taking into account the "look and feel" of the 2 locations. Even though the parcels are in different cities most people driving by don't know this. For the sake of those living in the area who have to look at
"strip mall" type building (ie. UGLY), whatever can been done to make these parcels similar would go a long way.



